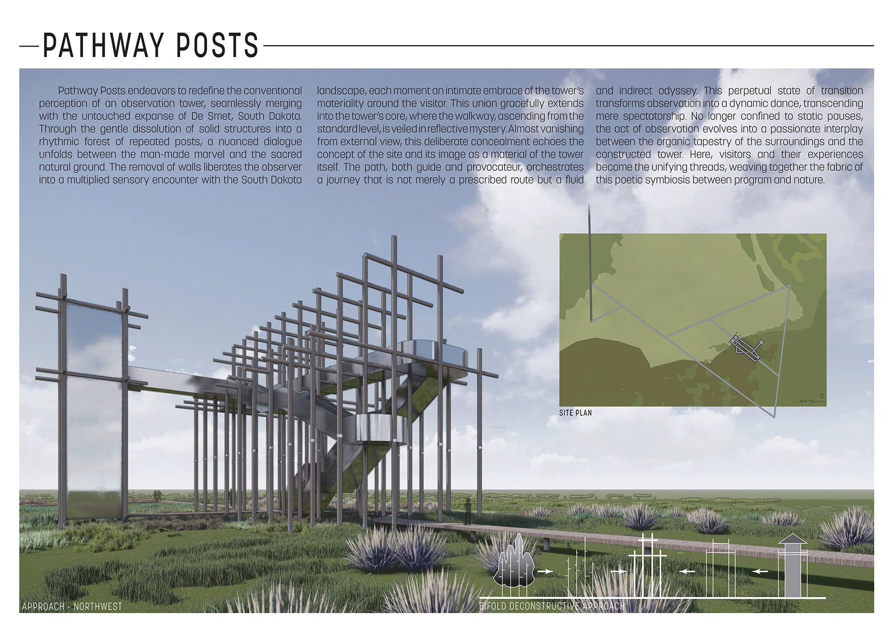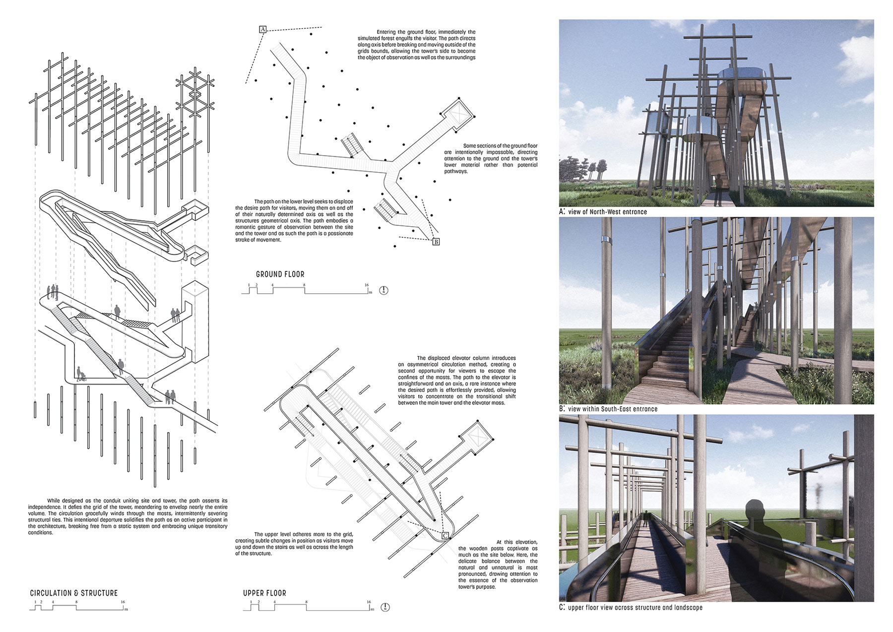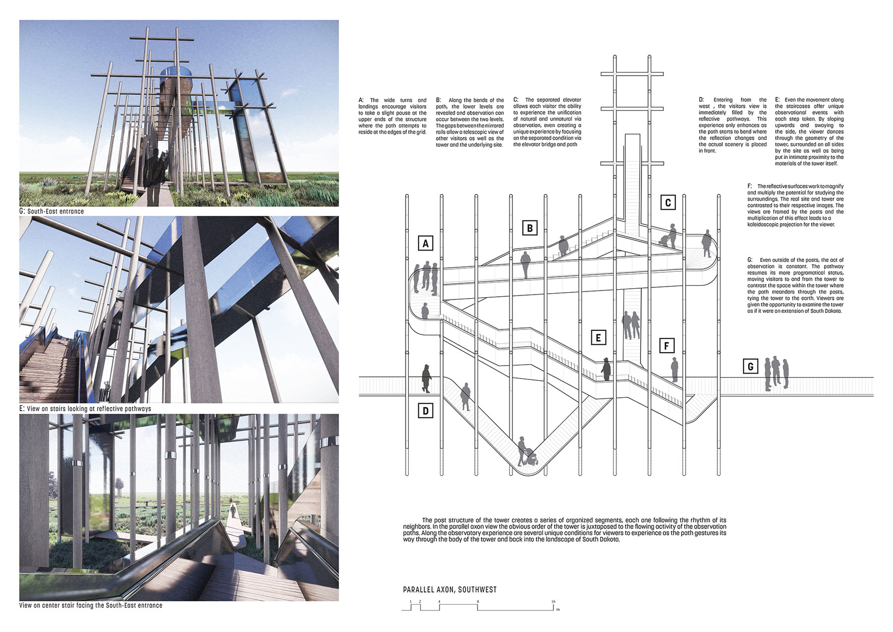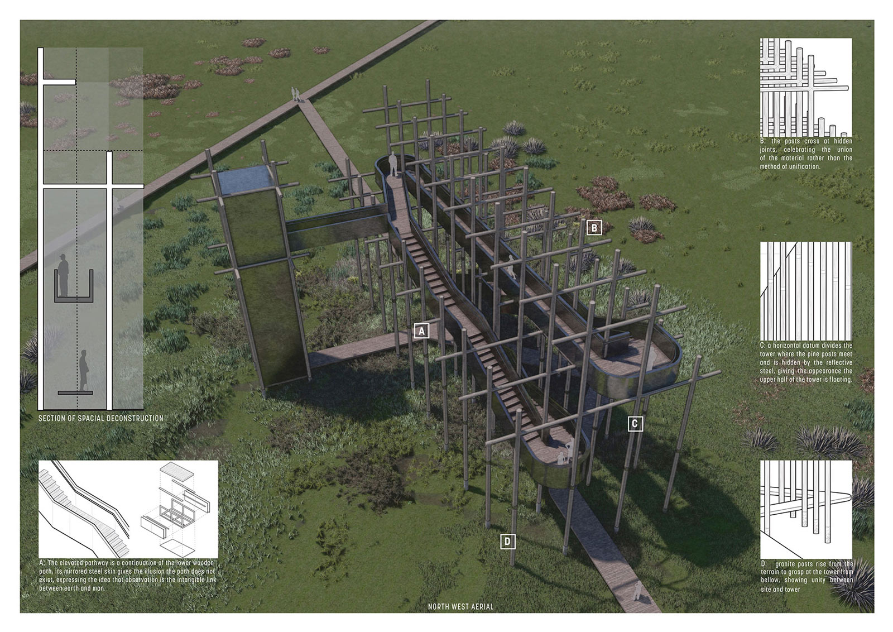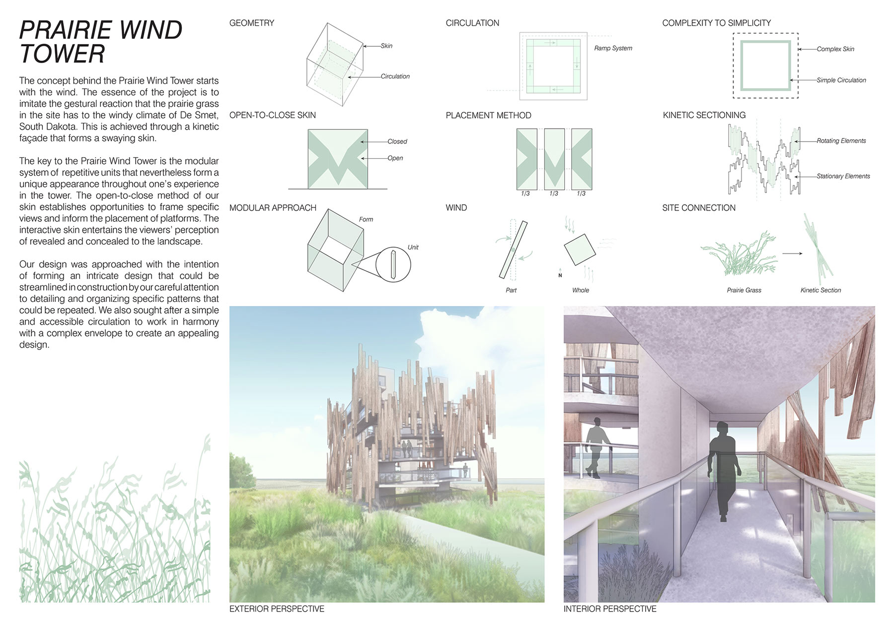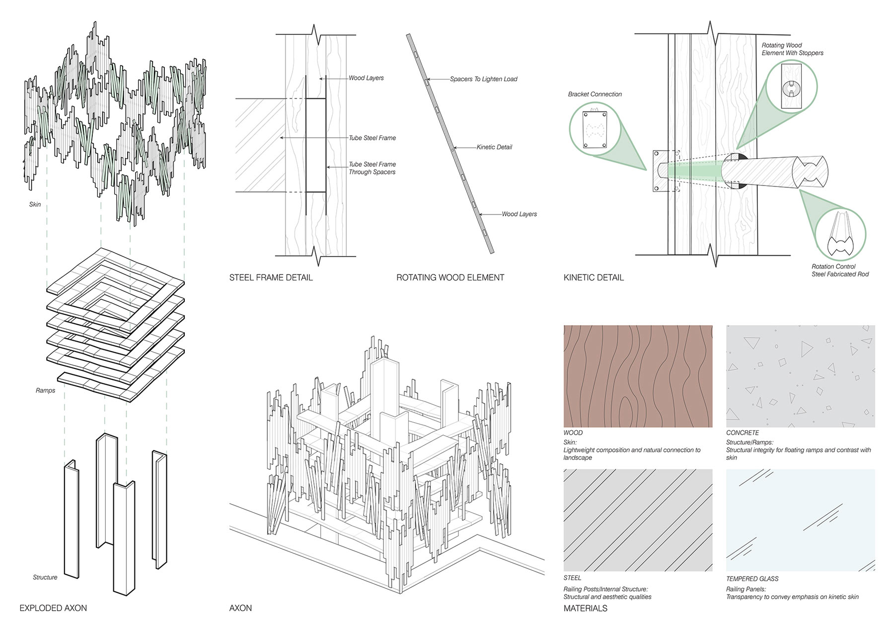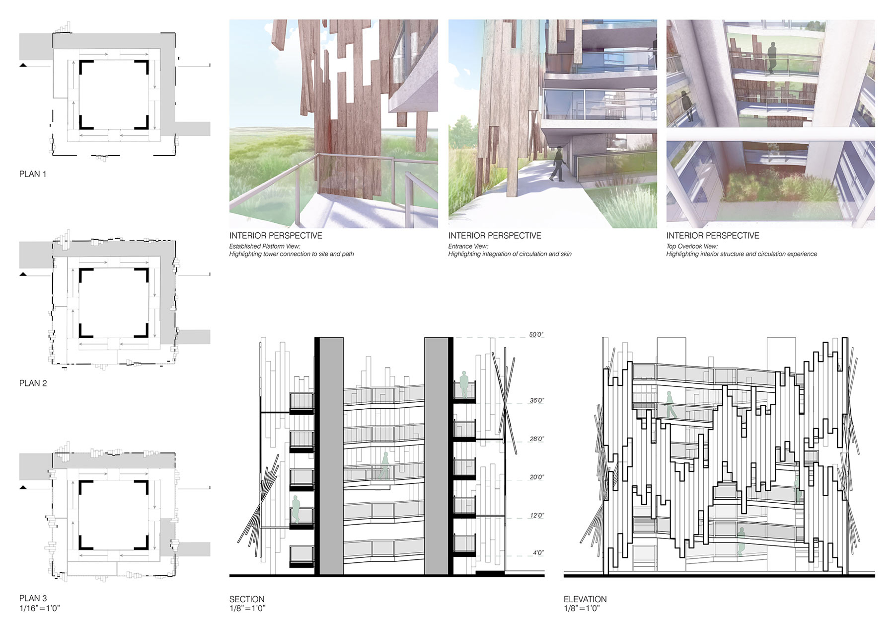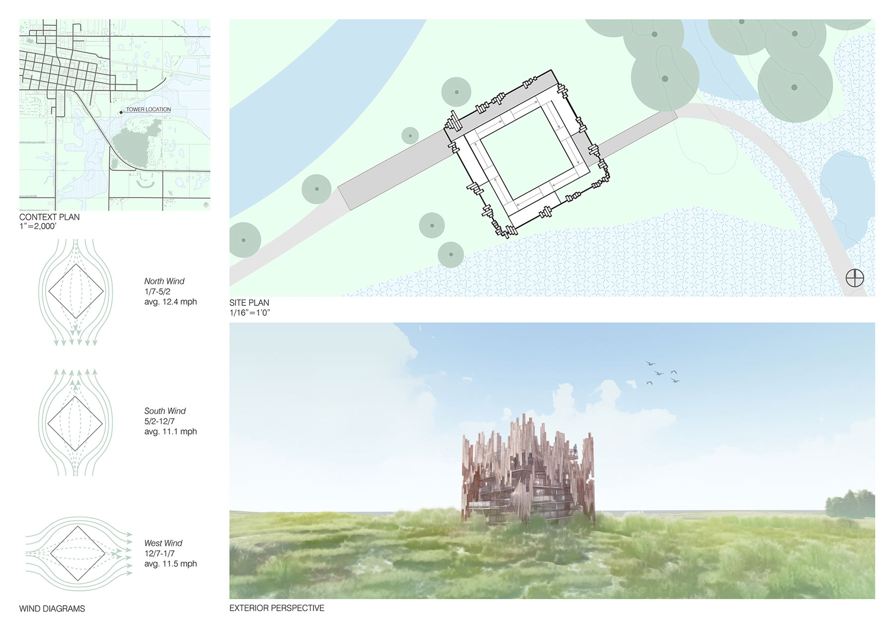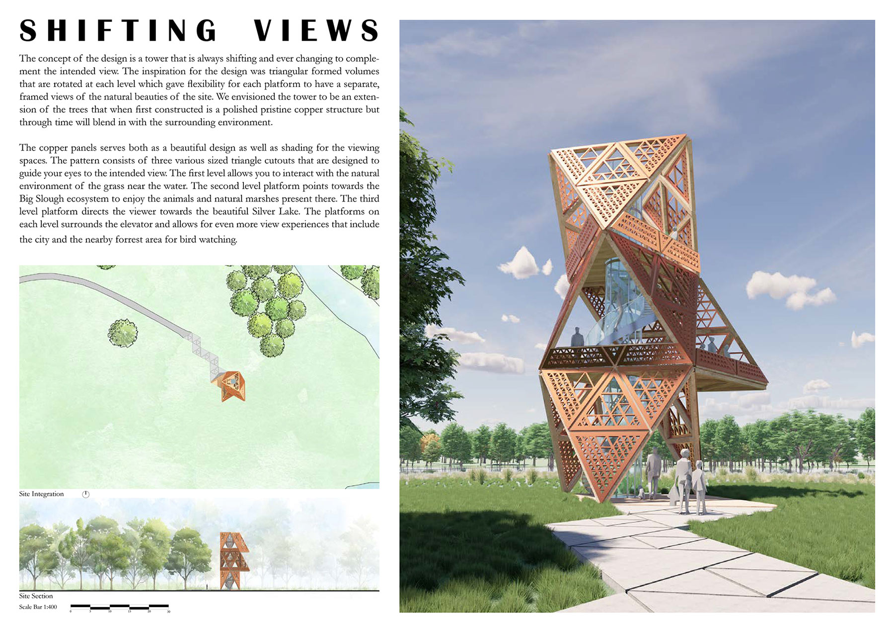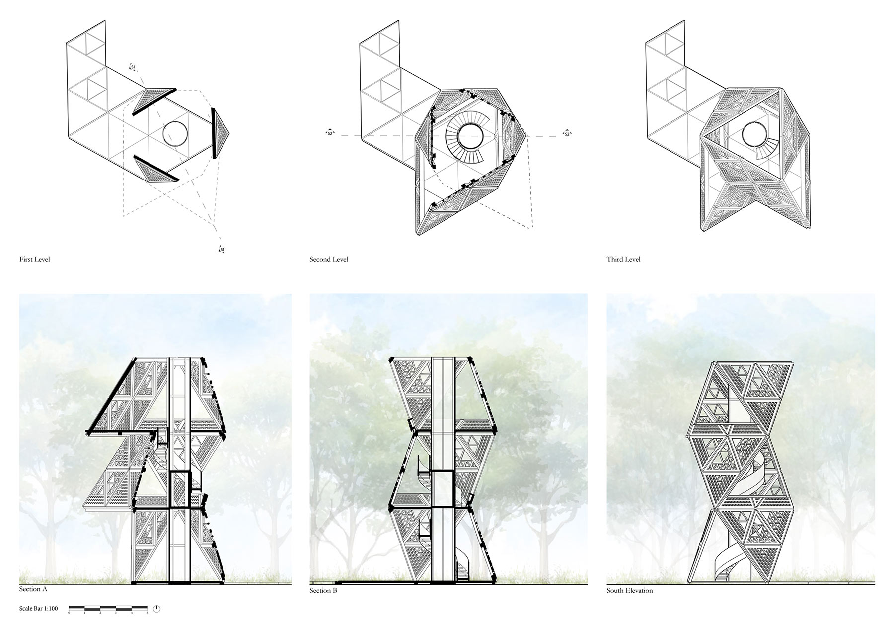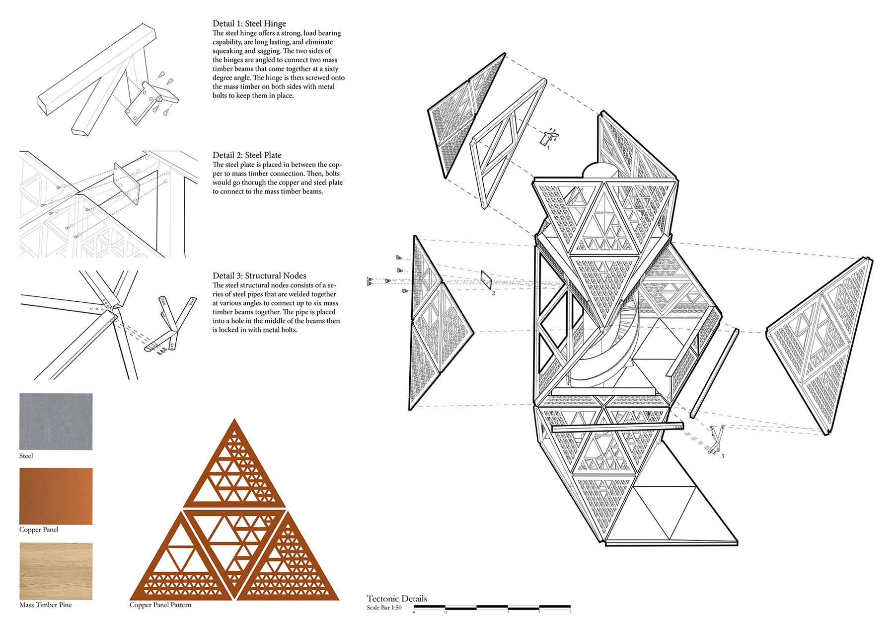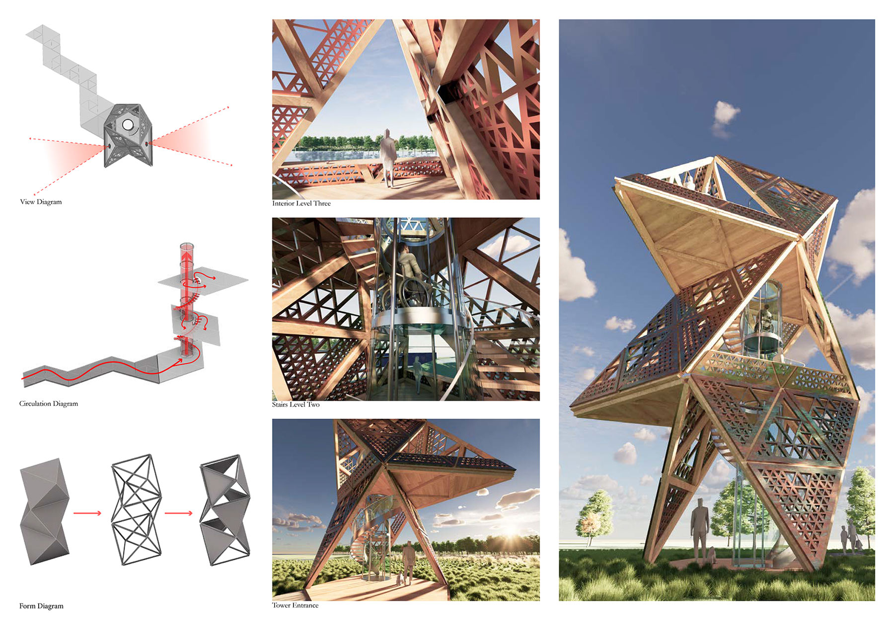2A: Second-Year Studio
ARC 2536: Studio 2A
Second-year | Fall Semester
Design IIA is a foundation studio focused on developing sensitivity toward and application of construction materials and building assemblies. Artfully crafted, this assemblage expresses what we might call an architectural tectonic - where materials, structure and connections come together to generate a composition of space, experience and form. As Adolf Heinrich Borbein simply states, “Tectonic becomes the art of joinings”.
In the work below, students worked in pairs to develop proposals for “The Legendary Highway 14 Tower” international design competition. The project is situated in a wetland/nature preserve adjacent the city of DeSmet, South Dakota. Tower proposals were tasked with responding to the cultural, natural and historic context of the site to generate evocative solutions that are expressive of experience, identity and place. Consequently, each proposal demonstrates a particular approach to structure, material and circulation.
