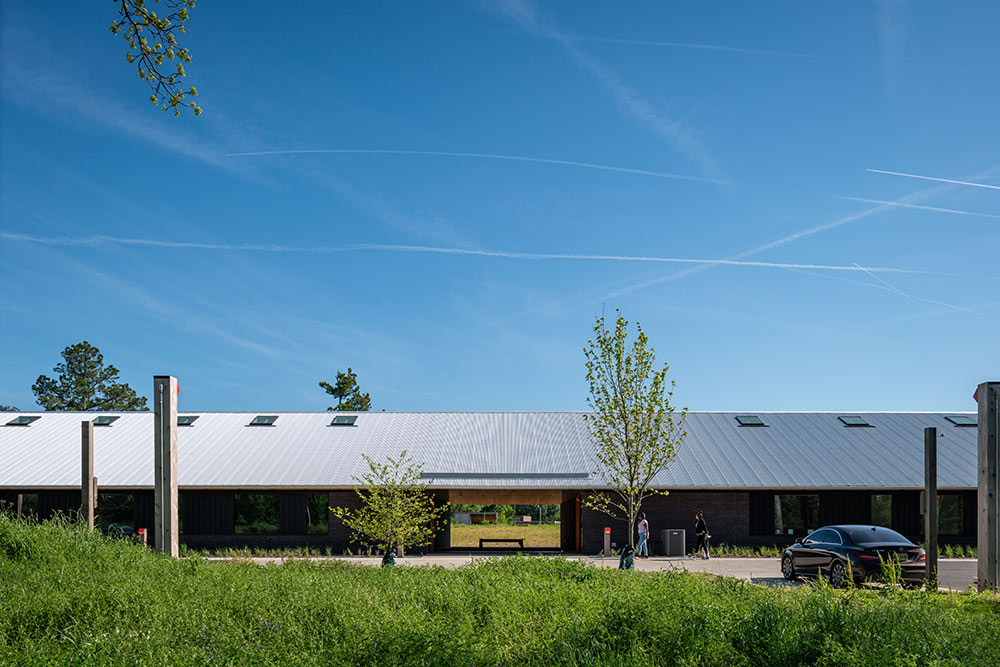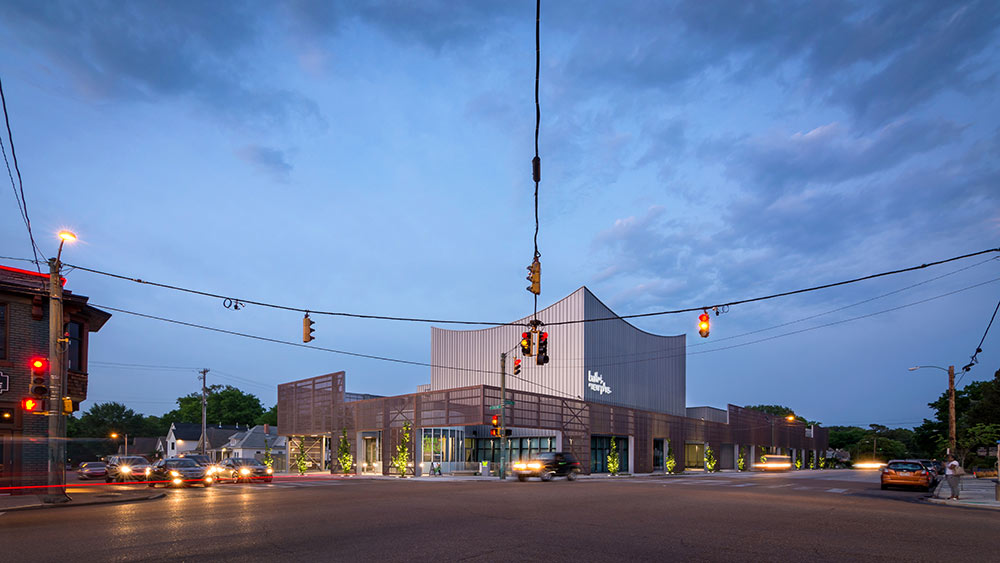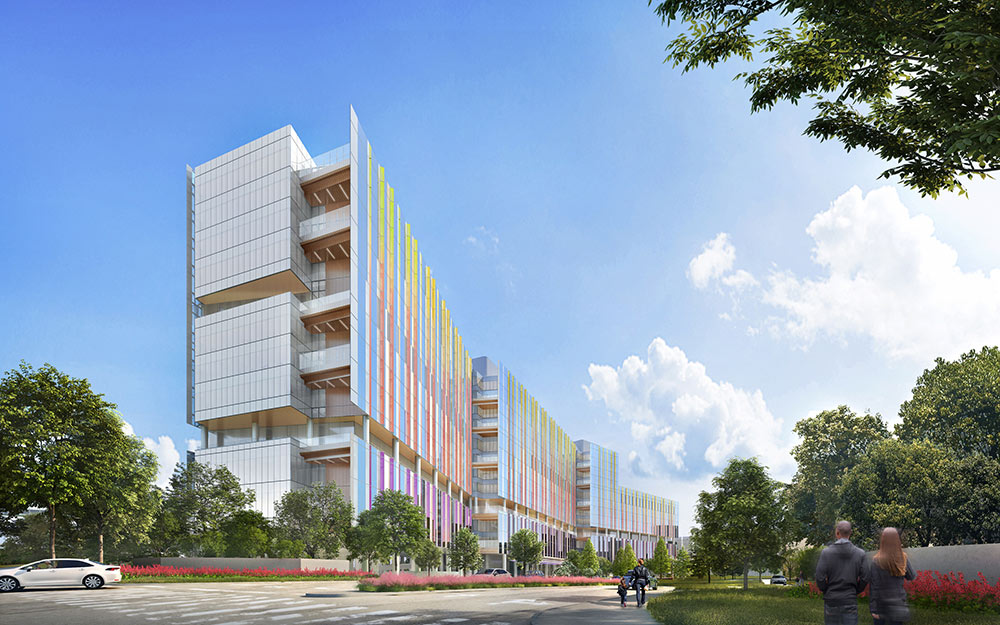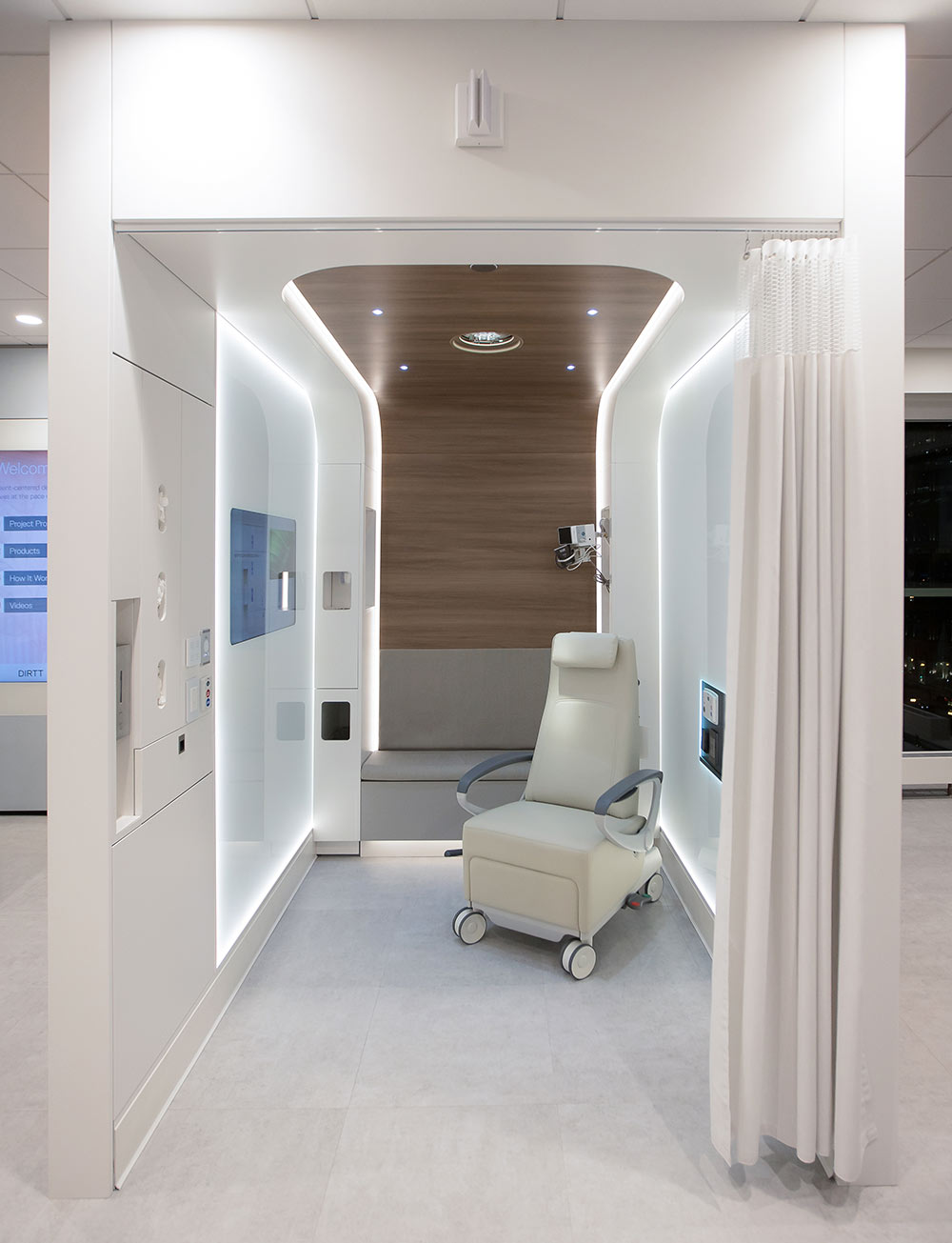The second edition of the Mississippi State University School of Architecture Alumni Design Awards brought many excellent submissions reflecting the creativity, dedication and craft of our alumni across the nation.
This year’s selection process was led by students from the Tau Sigma Delta Honor society, bringing a fresh and important perspective to the practice of recognizing design excellence. The award categories reflect contemporary issues and values that matter deeply to these students, ranging from sustainability and community engagement to clarity of presentation. The decisions were not easy, and the jury deliberated carefully to honor those projects that stood out as exemplary works of design.
We are proud to celebrate these achievements and look forward to continuing this meaningful tradition in years to come.
At-Large Honor Award

Girls Inc. Youth Farm | Memphis, TN
Archmania
- Todd Walker, 1987
- Kayce Williford, 2007
- Devin Carr, 2016
- J. Humphries, 2012
Comments: This nonprofit urban agriculture and education center transforms an underutilized site into a space for hands-on learning, leadership development and community engagement for young women in Memphis. The 22,000 square feet of space features areas for farming, educational workshops and community gatherings—all organized along a linear sequence that fosters social engagement and connection to nature. The design focuses on creating a safe, inspiring environment that aligns with the organization's mission and serves the surrounding community.
The jury noted the effective use of modest but expressive materials and attention to detail in creating sequentially connected spaces along a linear path. Framed views of the landscape and strong linearity create an elegant balance between interior and exterior, while the color accent helps guide visitors through the linear space, unifying the project. The design solution balances sustainability strategies and a community-centered mission within a tight budget, creating dignified spaces for women and the community.
Honor Award for Sustainable Project

City of Huntsville Transit Transfer Station | Huntsville, AL
Fuqua & Partners Architects
- Les Tillery, 1997
- Bre Merchant, 2021
- Ansley Potter, 2018
Comments: This project establishes a new landmark for transit-oriented development in the rapidly growing city of Huntsville. The project comprises a central station hub and a waiting area, the latter organized around a butterfly roof that extends beyond the building's footprint to shelter terminal areas and feeds into a central courtyard. The integration of stormwater management solutions directly into the public experience highlights a commitment to sustainable urban infrastructure.
The jury appreciated the cohesive integration of sustainability and attention to detail in public infrastructure with a restrictive budget. The design team effectively utilized the roof as both a visual beacon and an organizing feature while also serving as a shading, daylighting and stormwater management tool. In doing so, the design solution elevates the experience of waiting for public transit—an often-overlooked typology—into something pleasant and dignified. The project demonstrates that meaningful and sustainable design can happen at any scale and within any budget, setting a strong civic example.
Honor Award for Place-making

Ballet Memphis | Memphis, TN
Archmania
- Todd Walker, 1987
- Greg Price, 1996
- Kayce Williford, 2007
- Tony DiNolfo, 2012
- Will Randolph, 2018
Comments: This civic-oriented facility is designed to house the relocated, nationally acclaimed Ballet Memphis at the heart of the performing arts district in Memphis. The design reshapes the site, replacing a former parking-heavy layout with public courtyards, retail spaces, a café and open rehearsal studios visible from the street, entwined within a layered façade. The project features professional rehearsal spaces, a dance school accommodating over 200 students, and community dance and fitness classes—creating a multifaceted hub for the neighborhood.
The jury noted that the project exemplifies context-informed placemaking, utilizing simple yet powerful design moves that connect the interior and exterior, as well as the past and the present. The design solution effectively mediates between public and private spaces, leveraging the dynamic secondary exterior copper façade, reminiscent of the historic street edge, to create transitional public spaces within the complex. The jury highlighted the project's success in leveraging materials, formal expressions, and a thoughtful understanding of the site, along with multifunctional interior and exterior spaces to create a place deeply rooted in and contributing to its community.
Merit Award for Presentation

Children’s Health and UT Southwestern – New Pediatric Campus | Dallas, TX
HKS
- Caitlin (Wong) Potter, 2013
Comments: This masterplan envisions one of the largest pediatric medical campuses of its kind in the United States, combining Children’s Health and UT Southwestern Medical Center to serve the growing regional demand for advanced pediatric care, research and training. The campus features two 12-story towers and one eight-story tower, expanding inpatient, surgical and ambulatory services across 4.5 million square feet. Facilities will include a Level I pediatric trauma center, outpatient clinics and administrative offices—all designed to prioritize patient well-being while pursuing LEED Gold certification.
The jury appreciated the rigor and clarity of the project’s presentation, from the early site analysis and diagrammatic exploration to the comprehensive master plan and resolved patient environments. Attention was taken to consistently communicate the design narrative across scales, demonstrating a thoughtful approach. The submission stood out for effectively conveying design intent, strategy and execution, offering a clear vision of the project's potential and its service to children, families and healthcare professionals.
Honorable Mentions

Jerkinhead, NY | Sag Harbor, NY
Ted Porter Architecture
- Ted Porter, 1981

Pastoral Estate | Birmingham, AL
Christopher Architecture & Interiors
- Chelsea Braden, 2014

COVETM
HKS
- Colby Dearman, 2008