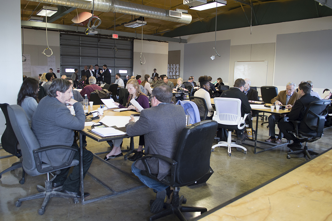
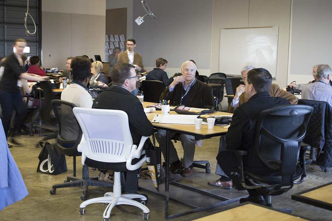
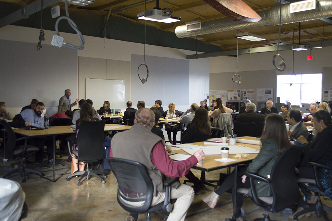
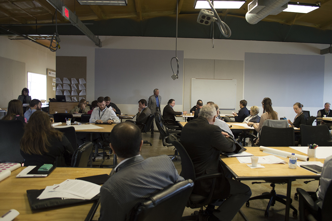
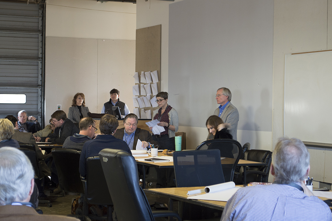
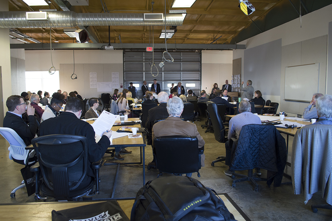
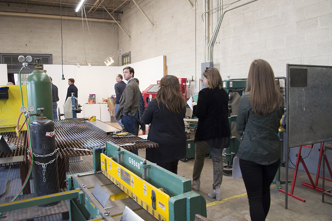
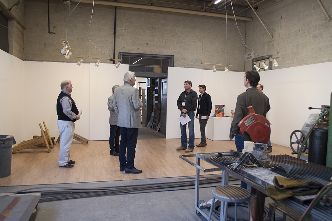
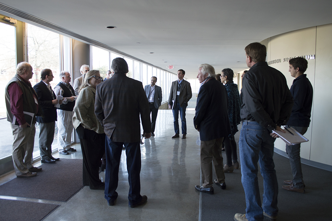
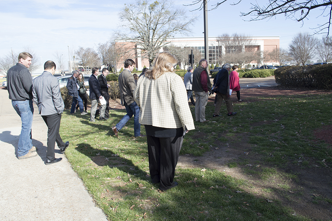
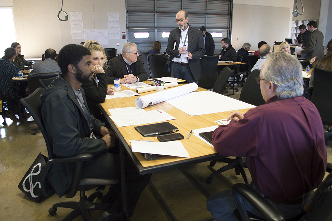
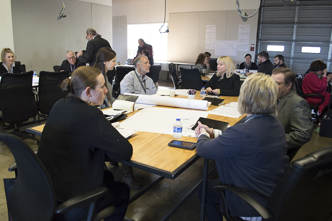
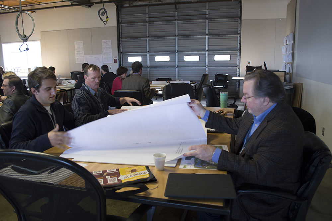
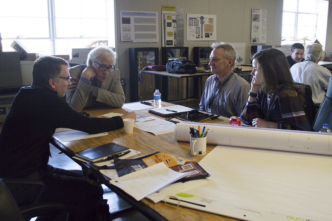
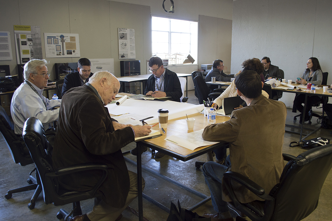
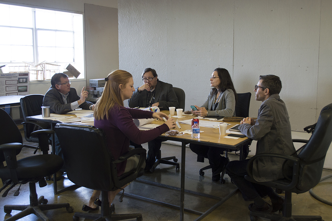
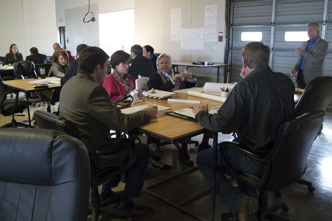
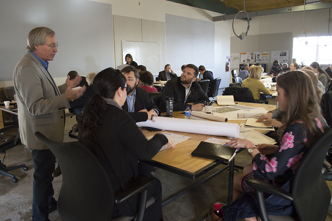
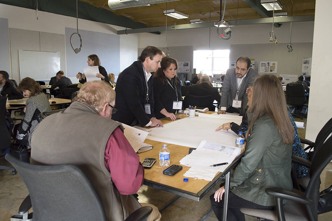
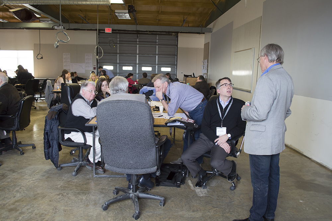
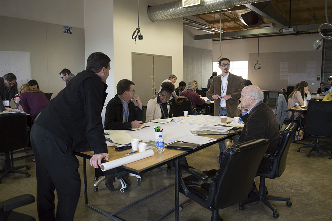
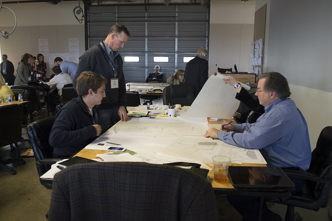
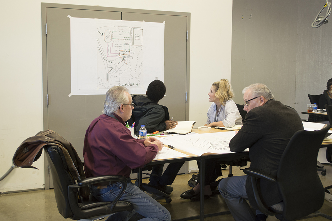
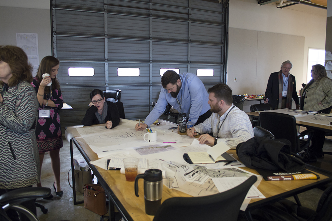
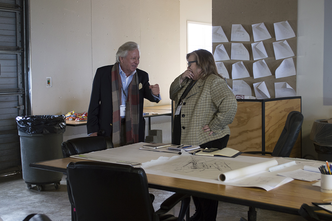
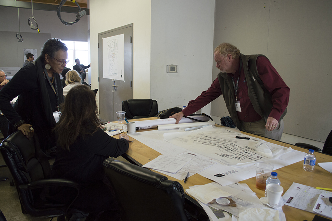
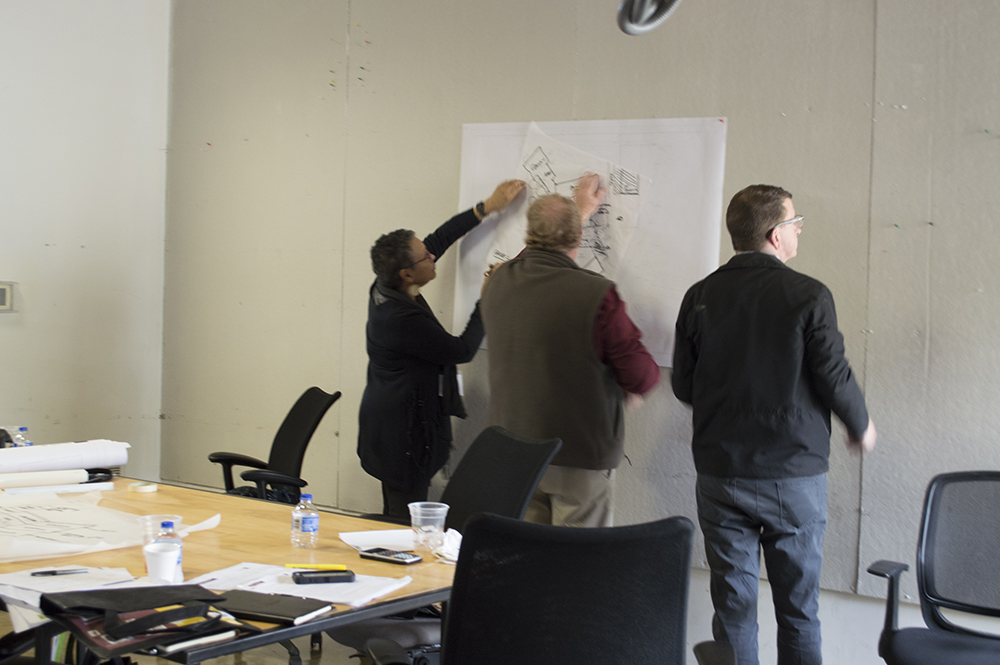
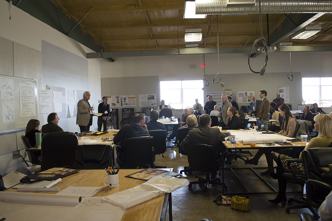
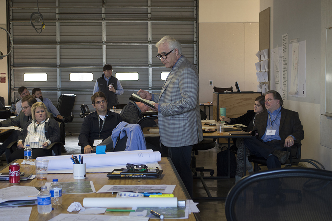
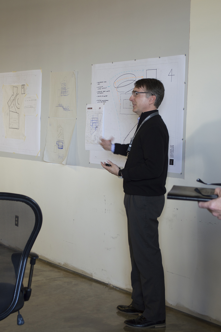
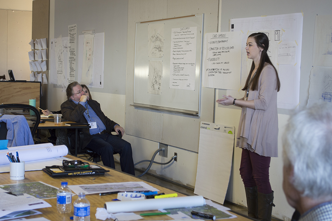
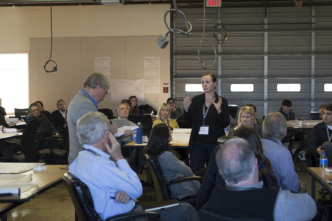
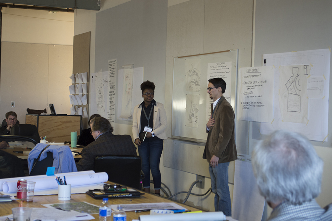
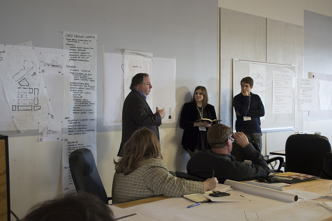
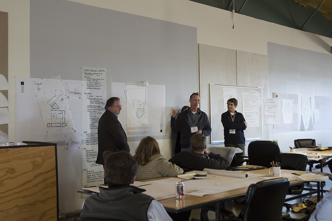
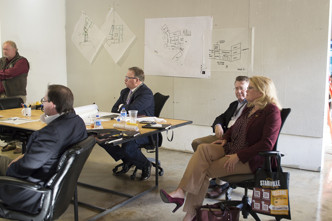
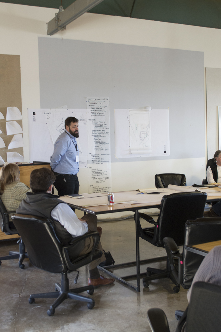
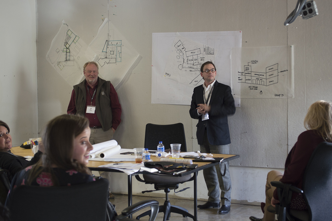
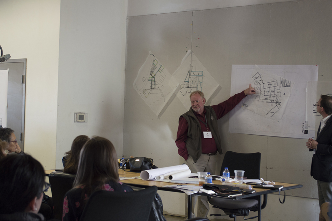
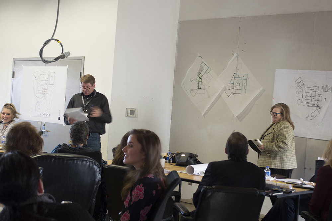
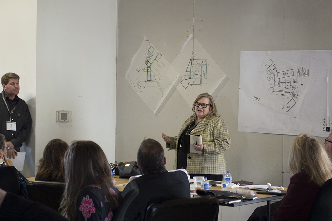
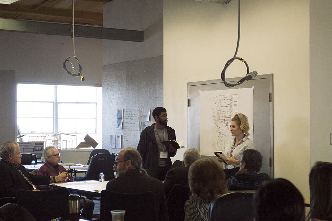
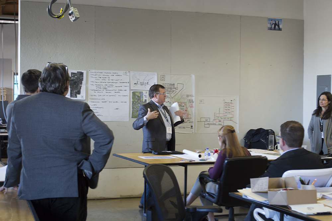
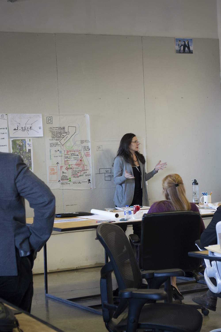
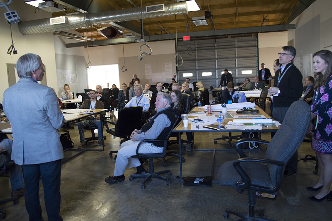
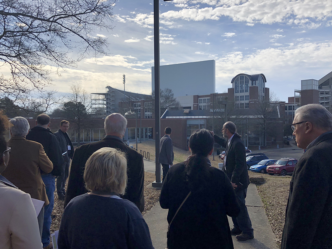
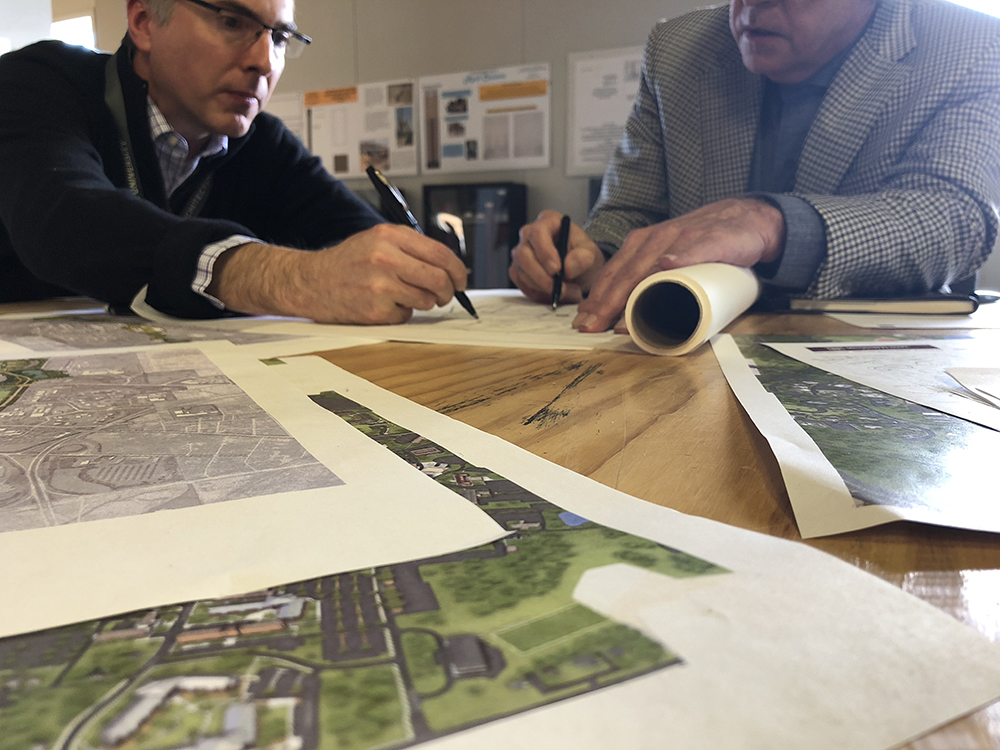 The Mississippi State University College of Architecture, Art and Design recently brought together its six advisory boards (four industry advisory boards, a faculty advisory board and a student advisory board) for a full-day design charrette to discuss needs and wants for new facilities for the college.
The Mississippi State University College of Architecture, Art and Design recently brought together its six advisory boards (four industry advisory boards, a faculty advisory board and a student advisory board) for a full-day design charrette to discuss needs and wants for new facilities for the college.
The need to locate all of the college’s units together, as well as space constraints and the need for repairs/updates in several buildings, has put the college on the university’s list for new facilities in the near future.
Cindy Simpson, a 1996 Mississippi State University interior design graduate, first discussed with Dean Jim West the concept of holding a design charrette to gather ideas, and her concept came to fruition on Fri., Jan. 26.
Attendees were divided into teams – each containing a mix of faculty, students, alumni and friends in the four various fields – and were encouraged to discuss needs and wants for the future CAAD facilities.
They were given a tour of existing facilities in Howell Building and Giles Hall as well as basic program and site information to assist in their think tank session.
After hours of discussion, each team presented their ideas (ranging from the philosophical to concrete )to the group, which included invited guests Associate Vice President for Academic Affairs Allison Pearson; MSU Director of Planning, Design and Construction Administration Tim Muzzi; and Executive Director of Development for the MSU Foundation Jack McCarty.
Previously known as the School of Architecture, the college was established in 2004 with the addition of the Interior Design Program and the Department of Art. In 2007, the Mississippi Institutions of Higher Learning Board approved the formation of the undergraduate program in Building Construction Science, adding this fourth unit to the college.
The college is currently housed in numerous buildings across campus. The School of Architecture studios are located in Giles Hall along with the dean’s office and staff. The Department of Art buildings include Freeman Hall (houses the main office), Stafford Hall, Briscoe Hall and a portion of Howell Building; gallery spaces are located in the Cullis Wade Depot, the Visual Arts Center (808 University Drive) and the adjacent building. The Interior Design Program studios are located in Etheredge Hall, and the Building Construction Science Program is housed in another portion of Howell Building.